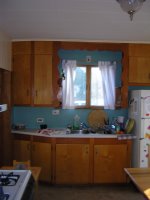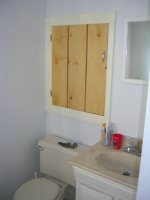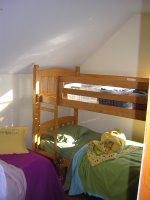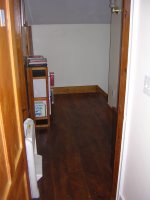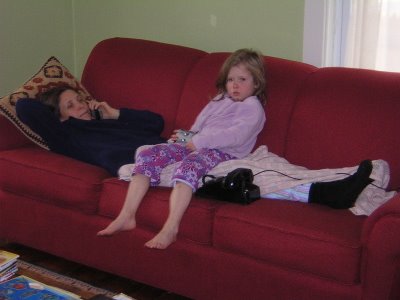
Well, even though spring is right around the corner, we still see some snow. This photo is actually a couple of weeks old. The snow fell, the sun came out. You know the rest. It has been a
very busy two and a half weeks since we met with our real estate agent. This backyard is about to go on the market. To make it ready, we had to line up our five-year plan for house improvements and do as many of the projects as possible...in two weeks. (Is this starting to sound like one of those HGTV shows?) Last week was spring break at school, so I could stay home and do repairs. The result has, temporarily, piled all of us into the master bedroom while we finish the details.
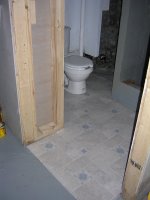
The 3/4 bathroom in the basement hadn't had a floor. Here you can see the one I installed on the first day of work. It required re-setting the toilet, but it came out pretty good. And everything still works! We started at the bottom because the biggest paint job was there (or so we thought). The basement, which holds the washer and dryer as well as this 3/4 bath, hadn't been painted for forty years.
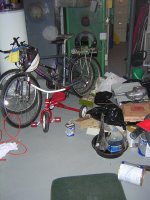
We put gray concrete paint onto the floor and in patches around on the walls. Here you can see how it looks, with real-life clutter on top. It brightens up the space and seals the concrete. Being us, and it being winter, we moved a couple of things outside, but mostly painted by moving everything to one side of the room, letting it dry, moving everything to the other side of the room, letting it dry, and putting everything back.
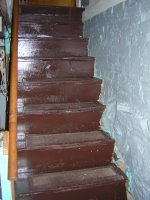
The basement stairs, which are the original house basement stairs (110 years old), hadn't been painted in a while either. We did some repairs and gave them a brown paint. You can also see where we painted the wall to the right of the stairs. There is still more painting to be done down there, but that's now the very last project we do after everything else that still needs to be done. At first we thought we would paint the wooden cabinets in the kitchen white.
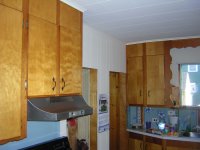
Then we floated the idea to three different friends and got a resounding, "No!" So we left them as is, and have scrubbed them from top to bottom. We have matching stains to touch them up in places, but they are in good shape. These appear to be original cabinets for the house. The house rennovations that were done in the 1950s or early 1960s - when the asbestos siding went on over the clapboard outside - appear to have included putting up paneling in the kitchen and side room and building the pantry. But the cabinets look like they preceded that work. And we have decided to leave them in their original color. We also talked about replacing the hardware on the cabinets,
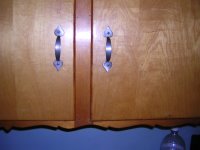
but the pewter handles (which may or may not have been orginal, we think they were) cleaned up very nicely, so we have decided to leave those as well. We still have about a dozen of them to polish, but the primary ones, the ones you see as you come in the side door, are polished and glimmer a bit now. Last Friday, Ken Resnik came over and helped me install two new storm doors. The ones we had were tarnished aluminum and had gone in with the 1950s era rennovations. The new ones are white and have a wood core. There is no difference in the storm-protection value, but they round off the paint job we did last summer and make the outside look neat and complete.

This is the kid's playroom, the side room off the kitchen, after we had taped it but before we painted it. It is now all white and looks very nice. We don't have pictures, but the window sill in this room and the two in the kitchen had all been loaded with plants by various occupants of this house. We sanded them, restained them, and gave them a fresh finish. The faucet in the kitchen was also quite old, so we replaced that with one that looks vintage and fits the style of the room.
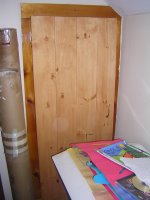
My "This Old House" moment came when I figured out how to build and install this door for the hall crawlway closet. I used 2 x 6's and z'd them together from the back. The top and bottom of the 'z' give the door a snug fit into the frame. It sits on two hinges. I have to make another for the bathroom cabinet and I think I will follow the same design. Speaking of the bathroom...
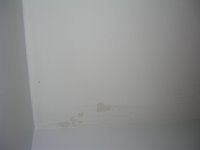
I looked up and noticed that it seemd to be chipping in some places. 'I'll just climb up an chair, knock a couple of those chips out of place, repaint, and be done with it,' I thought. Then I started poking at the chipping areas. And not only did they fall out in large chunks, but as I got closer to the ceiling I could see there were chipped areas all over the place. The previous owner had patched a couple of areas and then thrown a thick coat of paint over the top of failing paint. I didn't notice this when we moved in. Now I could see the whole ceiling really needed work.
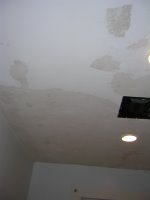
And so I scraped the entire bathroom ceiling. This was an unanticipated add-on and turned out to be the biggest individual job of all. The bad news was that the whole ceiling needed to be scraped down to the underlying horsehair plaster. The good news was that the underlying horsehair plaster was in amazing condition. 110 years of hanging there, and it was still rock solid. We did not finish scraping until Sunday night and then I threw the first coat of paint over it. One more and it'll be, literally, as good as new.

We painted over the pink paint and mural in the kids bedroom. We thought it would take several coats to cover, but the paint we inheritted from Ken's sister-in-law did a great job. And now it is covered completely, including
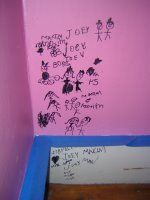
this beautiful illustration of Maxim and Joey and her friends and Bones at a party that we found drawn in indelible ink in the corner behind the bunkbeds. This room still needs a second coat around the edges, but the body of the walls are complete. All the while, we have also been packing small things and cluttery things to make the house as empty as possible for the open house. We still have to paint the kitchen walls, finish the bathroom ceiling, touch up the pine floors, wash all the windows, re-stain the stairs, and replenish the cedar mulch around the outside of the house. Then, if there's time, we will finish painting the walls of the basement. Whew! The kids have been great through it all. We hope it sells fast, but to someone who will care for it as we have, our first home.

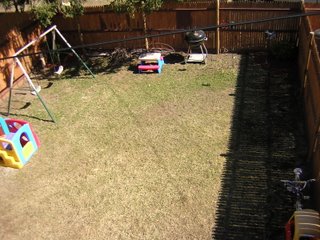 The slightest hints of spring can be seen in the very slow change toward green in the back yard. It can also be seen in the very subtle lift in the kids, knowing they can play outside. For Maxim, knowing her birthday is upon her and the ice cream store will open. Yesterday Marcela bought the kids a play tent that they can use indoors and out. They are excited to put it in the yard later this morning. Maxim has been making wonderful drawings lately, colorful abstracts that are maps of the world in her telling. "This one is Maynard," she says pointing to a dot she has drawn along a swirling line. "This one is Florida and this one is Belize. And here's Argentina." She has me take another map she has drawn with our house and the hardware store on it with us when we go to the hardware store so that I can find my way. Noah has developed an extreme generosity. He turned three in Feburary and has the careful habit of sharing food. Everytime he has something besides a meal plate, he looks around at how many people are there and he breaks it into pieces handing them out. "This one's for you, Daddy," he says giving me a ripped piece of toast or part of a pretzel. "Here you go, Mommy." He gets upset if Maxim won't take her piece. I have to confess to believing there is something hard-wired about this behavior because it mimics exactly Marcela's father, who we only see once a year at most. Her father and grandfather started and ran a restaurant in Buenos Aires, Las Delicious, for almost 50 years. Paco was the always greeting people at the door and checking in himself on tables. Noah has a lot of Paco in him.
The slightest hints of spring can be seen in the very slow change toward green in the back yard. It can also be seen in the very subtle lift in the kids, knowing they can play outside. For Maxim, knowing her birthday is upon her and the ice cream store will open. Yesterday Marcela bought the kids a play tent that they can use indoors and out. They are excited to put it in the yard later this morning. Maxim has been making wonderful drawings lately, colorful abstracts that are maps of the world in her telling. "This one is Maynard," she says pointing to a dot she has drawn along a swirling line. "This one is Florida and this one is Belize. And here's Argentina." She has me take another map she has drawn with our house and the hardware store on it with us when we go to the hardware store so that I can find my way. Noah has developed an extreme generosity. He turned three in Feburary and has the careful habit of sharing food. Everytime he has something besides a meal plate, he looks around at how many people are there and he breaks it into pieces handing them out. "This one's for you, Daddy," he says giving me a ripped piece of toast or part of a pretzel. "Here you go, Mommy." He gets upset if Maxim won't take her piece. I have to confess to believing there is something hard-wired about this behavior because it mimics exactly Marcela's father, who we only see once a year at most. Her father and grandfather started and ran a restaurant in Buenos Aires, Las Delicious, for almost 50 years. Paco was the always greeting people at the door and checking in himself on tables. Noah has a lot of Paco in him. 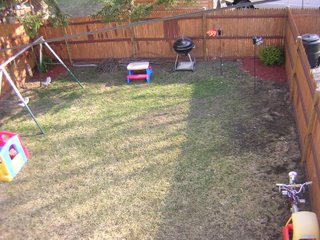 We have had five people look at our house in the past week. Another big weekend of open houses this weekend; the Globe runs a special spring houses for sale section today. We have a photo there. There is still a lot of uncertainty among real estate professionals about what the market is going to do this year. For now, we're not worried.
We have had five people look at our house in the past week. Another big weekend of open houses this weekend; the Globe runs a special spring houses for sale section today. We have a photo there. There is still a lot of uncertainty among real estate professionals about what the market is going to do this year. For now, we're not worried.

